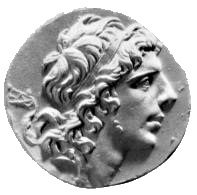The architectural development of the Northern Pontic colonies was closely connected with the building tradition taken from their mother-cities, Ionian – mainly from Miletos and Doric from Heracleia Pontica. During the primary stage of their life (the time of initial colonisation activity, VI – the beginning of V, for Chersonesos till the beginning of IV centuries BC) it an be also suggested the strong influence of local barbarian building tradition. Their coexistence is supposed to be a real phenomena of the Greek colonisation of this region. Barbarian influence can be seen in the building of simple inhabited structures (called dug-outs) common for all the Greek settlements (both in cities and outside) of the region. Only in the North-Western part – Olbia (city and suburb), Berezan island (Borysthenes) and settlements of Obian chora there are nearly 500 of such structures. All the other kinds of official buildings were built in direct connection with the same stylistic manner of order development synchronous to be found in Ionia. The earliest order details have their origin from Berezan, Olbia and Panticapaion, made from local stones and represented with details of temples and altars.
New influences coming from Attica in connecting with Doric order and Attic type of Ionic order can be seen only after the second quarter of V c. The best examples are known in Olbia, they have close parallels with official architecture of Athenian State. Such a situation can be explained with an expanse in political sphere provided by Athens. The new impulse in the architectural evolution of the region appeared in early-Hellenistic time. Exactly this period can be considered a time of creation of local architectural schools developed in three main states of the Northern Pontic territory. One of the most interesting can be found in Chersonesos – the local craftsmen invented some muster-examples in order decoration orientated to Asia Minor (relief derocation) and mainland Greece (painted polychrome decoration).
City-building programs realized in the cities of the region create a subject of special interest. The earliest regular city-planning system is known now in Borysthenes. In general it can be compared with regular city-plans invented during the Great Greek Colonisation in South Italy and Sicily. Borysthenes plan is not fully investigated yet, but it is quite visible it had two differently orientated systems of city-blocks and temenos. Another perfect example creates a city-plan of Chersonesos Tauricos, realized after the middle of IV c BC. Its common idea was initiated by the school city-building created by Hippodamo from Miletos. The reconstruction of planning system permitted to suppose the existence of some ideal types of houses for members of city community with different social level and the necessary presence of agora of Hippodamian type. Olbia gives another situation with only separate elements of regularity in its city-planning and highly developed city center with temenos and agora included the necessary number of official buildings. Another example is known in acropolis of Panticapaion. There some official buildings connected with an activity of Bosporus rulers (including a palace) were investigated for the last decades. Northern Pontic architecture represents also a separate school of inner-housing decorations developed like a separate direction of First Pompeian style. In spite of the total destruction of the Greek sites of the region in ancient and new times it is possible to consider that the Greek architecture progressively developed here in accordance with the same stylistic principals like in all the Western Mediterranean. Moreover, exactly the Greek order architecture never mixed with barbarian building tradition being a strong inspiration of the Greek personality in barbarian surrounding in all the cities of the region.
